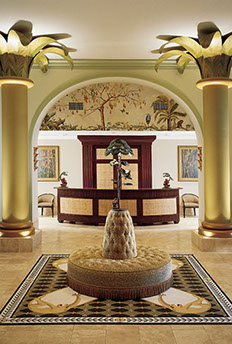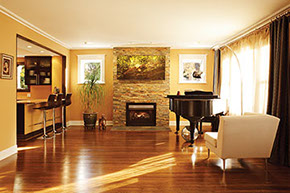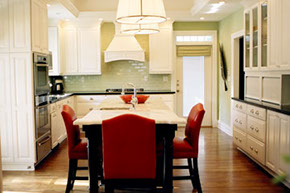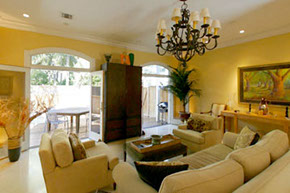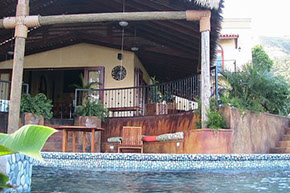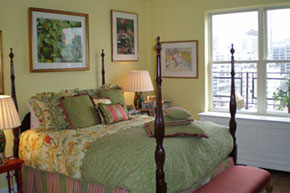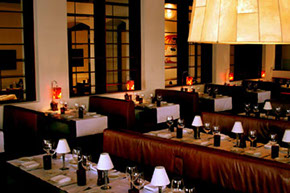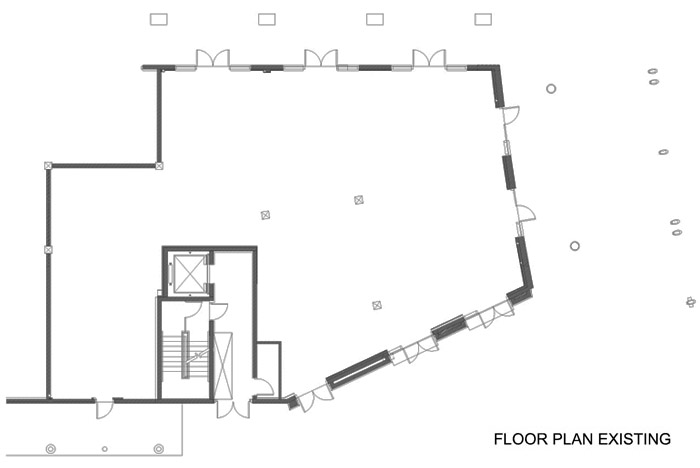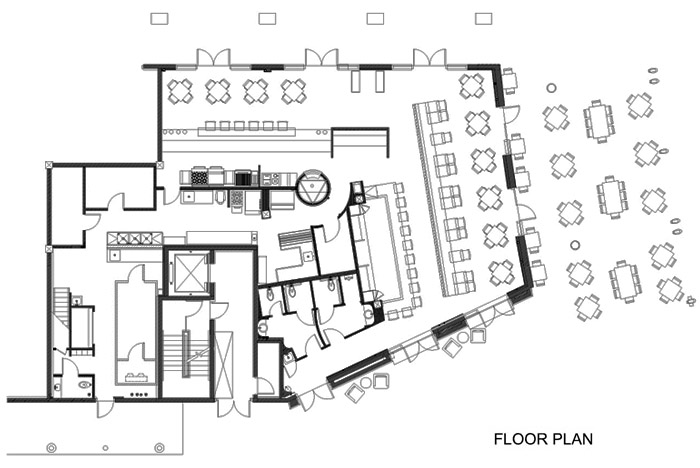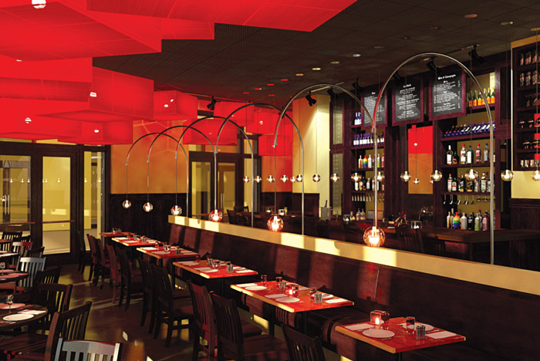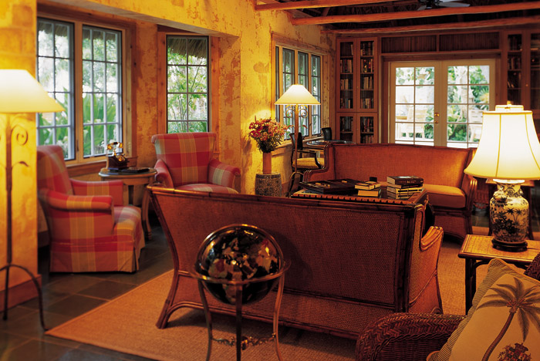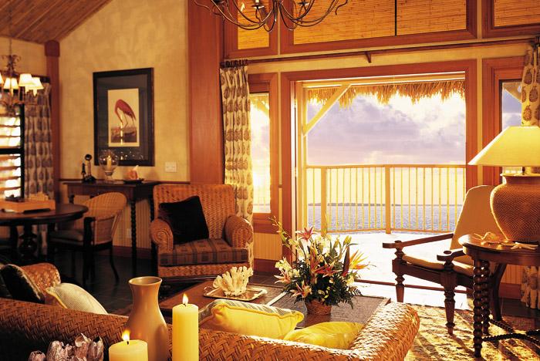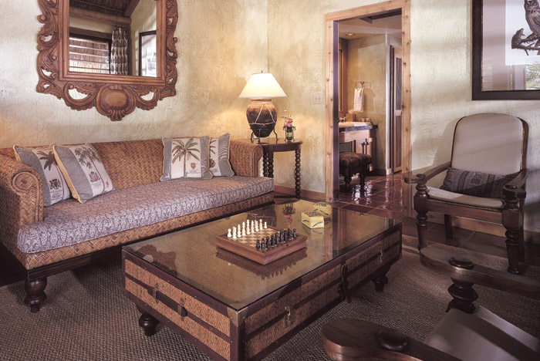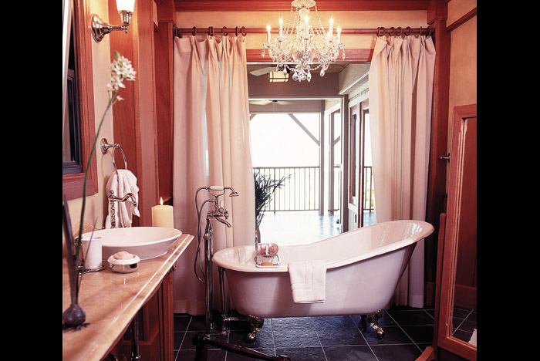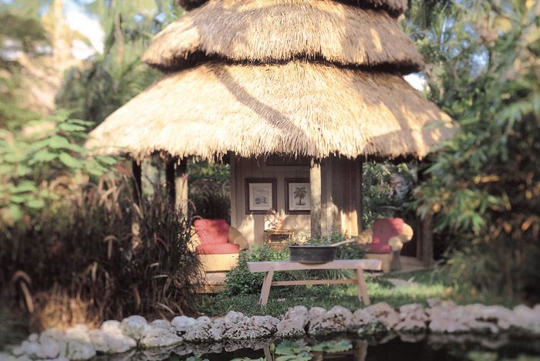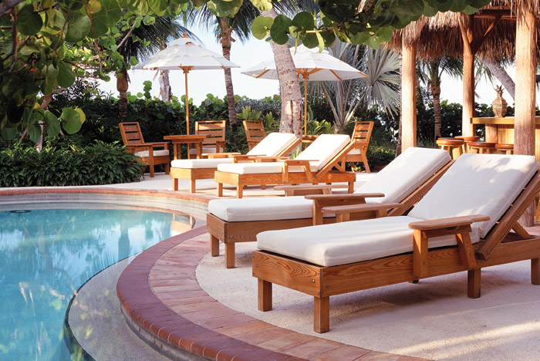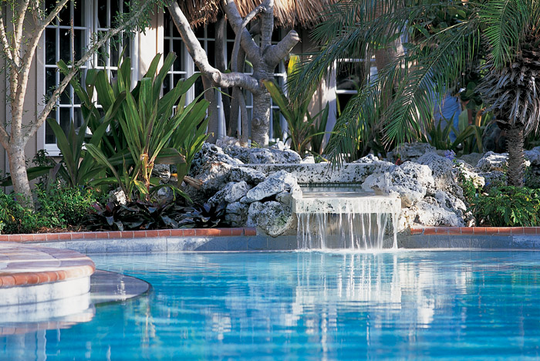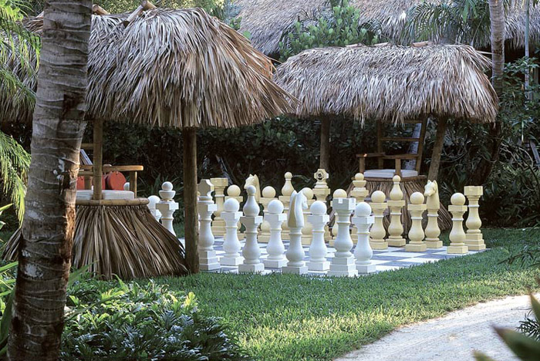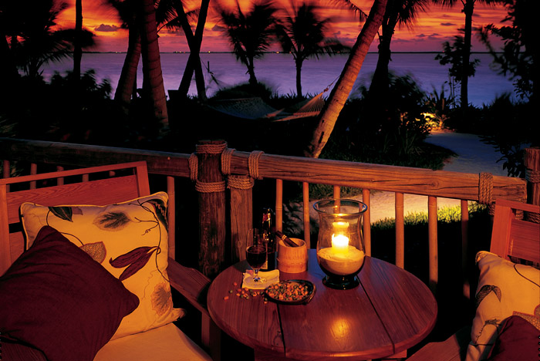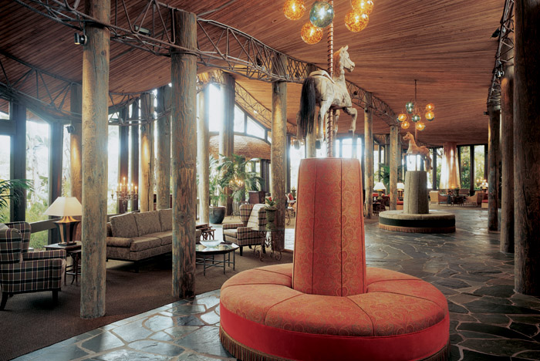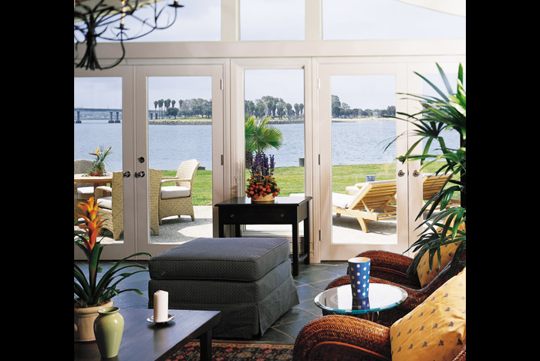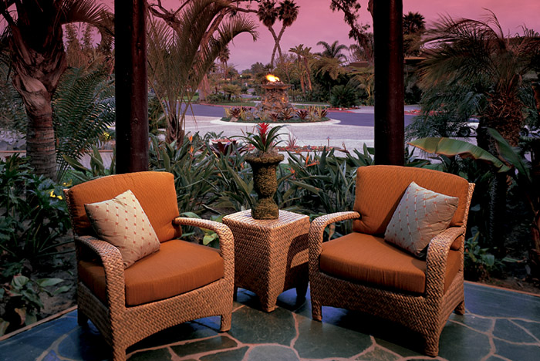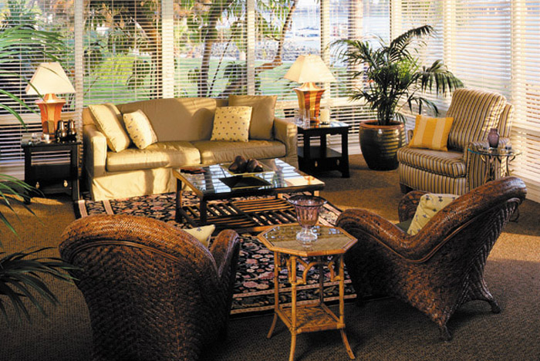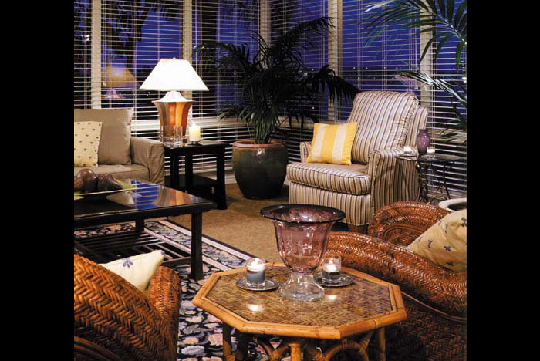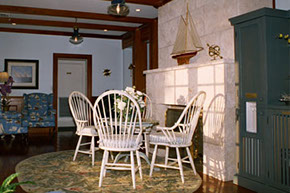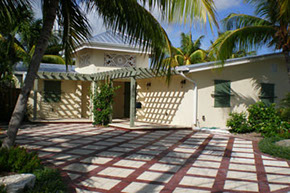





DELEON DESIGN GROUP
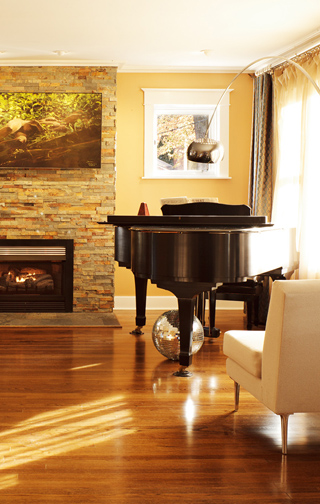
On the whole, Design is something that should be expressed not only by words or drawings but be experienced by basic observations of everyday life. It is a special yet functional art; it confines space so that we can dwell in it, it creates the framework for our lives.
DeLeon Design Group takes a unique approach to designs in home, at work and play. We strive to develop an environment that conforms to our clients’ tastes, budgets, and needs, ultimately creating a superior finished product that reflects the individual personalities of our clients.
The synthesis of our industry expertise, together with sheer pride and commitment to our art, compels our design team to build strong client relationships for a better understanding of their needs. We love what we do; and it is reflected through our work.
DeLeon Design Group is committed to establishing a design within reach for budget and design aesthetics. It is important to recognize that not only do we offer a full extent of design services but also construction management services where we work closely with the contractor on site to establish budgets, billing, schedules, and planning to execute the work in a timely and equitable fashion. Most importantly, as the client’s agent, the work is consistent with the design intent. Each Project and each client has its unique characteristics and personality. Our intention at DeLeon Design Group is to satisfy these needs in a timely and professional manner.
When partnered with DeLeon Design Group, your home or business venture will take on a clean, simplistic, yet intriguing new look that will enhance comfort or increase sales.
COMMERCIAL PROJECTS
chispa
michael's genuine
little palm
paradise point
ocean key
grove isle
la trattoria
chicago title
scope of design & construction services
PROGRAMMING: Initial meeting with the client to document the scope of work and establish preliminary construction and furnishings budgets based on the clients’ needs, specifications, and constraints.
REVIEW OF GOVERNING AGENCIES REGULATIONS: Preliminary analysis of building planning and zoning department’s limitations and regulations as they pertain to the site.
REVIEW EXISTING DOCUMENTS: Any existing or pertinent documents that might assist in showing existing conditions on the property.
AS-BUILT DRAWINGS: When existing structures are involved, the measurements and existing conditions will be documented and used to assist with the design and demolition plans.
SCHEMATIC DESIGN: Initial designs and concepts for the client to review and approve. At this time, preliminary budgets, finishes, and specifications will be established.
DESIGN DEVELOPMENT: Upon approval of schematic design, scaled drawings of plans, sections, and elevations will be established. Specifications and finishes will be developed and initial meetings with contractors will be used to help establish our goal budget.
CONSTRUCTION DOCUMENTS: Coordination of consulting Structural and Mechanical Electrical and Plumbing (MEP) Engineers in the preparation of construction documents in accordance with Building Code for permit by the Building Dept. The selection, detail, and specifications of finishes, fixtures, and built-in millwork shall be incorporated into the construction documents for procurement and installation by a contractor.
CONSTRUCTION BIDDING, PERMITTING AND SCHEDULE REVIEW: Assistance of reviewing plans with maximum of three proposed Contractors, and negotiating a contract and contract schedule for construction. Plans processing and/or applying for variances can be provided as supplemental services but are not included in the contract.
CONSTRUCTION OBSERVATION: Site visits to observe progress of plans and ensure proper design intent. DeLeon Design Group or Staff shall make visits to the construction site at regular intervals, or as requested by owner or contractor. DeLeon Design Group shall also review shop drawings and finish samples prior to fabrication.
PROJECT MANAGEMENT: We will work closely with the contractor on site to establish budgets, billing, schedules, and planning to execute the work in a timely and equitable fashion, but most importantly, to ensure, as the client’s agent, that the work is consistent with the design intent. In addition, we will help facilitate permit applications and maintain a constant relationship between contractor and owner.
HISTORIC OR PLANNING REVIEW: Entails meeting with the Historic Architectural Review Commission for the preservation of the character and appearance of the historic zoning district.
scope of furniture, fabric & finishes
PRELIMINARY DESIGN: In this phase, an initial meeting and site review will be scheduled with DeLeon Design Group and client to establish a general design concept and scope of work. DeLeon Design Group will prepare, in loose format, and present to the client a Furniture, Lighting, Architectural Finishes, Artwork, Decorative Accessories, and Equipment Package.
SCHEMATIC DESIGN: In this phase all custom Millwork, Metalwork, Soft Goods Fabrication and Design, Paint Schemes, and Floor and Wall Finishes will be addressed and included in a budget with all required specifications.
DESIGN DEVELOPMENT: Final concept review with the Owner of all plans and elevations related to Finish Specifications and Architectural Details pertaining to the custom built in units and decorative elements of the project. A full FF&E Specifications List will be provided and will act as your documentation for all product specifications and pricing. Specifications will include complete descriptions, sizes, colors, finishes, and pricing. It will also include vendor listings and shipping information.
FURNITURE DESIGN AND FABRICATION: Each project is unique and sometimes involves the fabrication of custom pieces such as sofas, built in armoires, bookshelves, and custom cabinetry. Included in the design process are detailed Millwork drawings for the procurement of custom cabinetry whether it is for your custom kitchen, bedroom built-ins, or other innovative solutions for additional storage.
ADMINISTRATION: Coordination and review all strike-offs and shop drawings related to all custom products. We will act as liaison between the Owner and related vendors throughout the purchasing and manufacturing process. In this phase, DeLeon Design Group will provide on site service during the installation of all products according to the established schedule. Purchasing of all FF&E will be included in the scope of services provided in this part of the contract. DeLeon Design Group will be responsible for the order tracking, negotiating terms, and conditions for purchasing with each vendor and coordinating with the project manager for all delivery schedules.
client list
Restaurant Projects
Big Pink* – Ft. Lauderdale, FL
Chispa Restaurant* – Coral Gables, FL
Chicken Shack – Kingston, Jamaica
Fish* – Aventura, FL
La Trattoria – Key West, FL
Magoos – Ft. Lauderdale, FL
Michael’s Restaurant* – Grand Cayman, Cayman Island
Commercial Projects
Chelsea House – Key West, FL
Chicago Title – Key West, FL
Douglas House – Key West, FL
Fury Docking Station – Key West, FL
NRG Gym and Juice Bar – Key West, FL
Ocean Key Resort – Key West, FL
Little Palm Island Resort & Spa – Little Palm Island, FL
Massage Key West - Key West, FL
Keys Financial – Key West, FL
Grove Isle Hotel – Coconut Grove, FL
Paradise Point Resort & Spa – San Diego, CA
Portmore Shopping Center – Portmore, Jamaica
Intcomex – Kingston, Jamaica
real.life.basic* – Miami Beach, FL
Sara’s Market* – Hialeah, FL
Viking Hotel – Newport, RI
Adolphus Hotel – Dallas, TX
Residential Projects
1600 Atlantic– Key West, FL
Barette Residence – Key West, FL
Buck Residence - Saranac Lake, NY
Burchfield Residence– Key West, FL
Coleman Residence – Key West, FL
Concepcion Residence – Key West, FL
Caldwell Residence – New York, NY
Cangiano Residence*– Miami Beach, FL
Chafetz Residence* – Miami Beach, FL
Cheang Residence – New York, NY
Coontz Residence – Key West, FL
Dowidowicz Residence - Saranac Lake, NY
DeLeon Residence – Key West, FL
DeLeon Residence – Kingston, Jamaica
Downer Residence – Discovery Bay, Jamaica
Durbin/Williams Residence- Key West, FL
Freeman Residence – Key West, FL
Garcia Residence* – Key Biscayne, FL
Gordan Residence – Key West, FL
Halterman Residence – Key West, FL
Harbor Place– Key West, FL
Henry Residence - Saranac Lake, NY
Hoenscheidt Residence – Key West, FL
Howe Residence – Key West, FL
Hymanson Residence – Key West, FL
Hynes Residence– Key West, FL
Jordan Residence – Ft. Lauderdale, FL
Klipp Residence – Key West, FL
Langley Residence – Key West, FL
Lee Residence– Key West, FL
Marrero Residence – Key West,FL
May Residence – Key West, FL
McCarthy Residence – Key West, FL
McMahon Residence – Key West, FL
Mickey Rourke Residence — New York, NY
Ohanian Residence* – Miami Beach, FL
Rice Cottage* – Round Hill, Jamaica
Rivero Residence – Miami, FL
Sharp Residence – New York, NY
Taylor Residence– Key West, FL
White Residence – Key West, FL
White Residence – New York, NY
Weisel Residence* – Miami Beach, FL
*Under supervision of an Architectural Firm
CONTACT

23 Sidney Street, #105 | Cambridge, MA 02139
857 259 6919 P | 305 528 5525 C
LINKS
